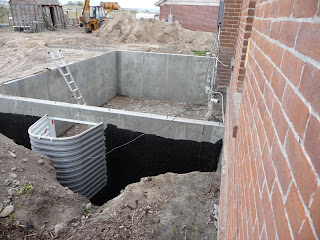This will be the master bedroom. The gable peak to the right will come off as soon as it looks like we might get four days with out rain. The room that was a bedroom there will become a hallway and master bathroom. The back opening that you see will be french doors that will open to a balcony.
 This is the main floor addition. You are looking at the south door. The interior walls is the the bathroom on the right and a coat closet on the left.
This is the main floor addition. You are looking at the south door. The interior walls is the the bathroom on the right and a coat closet on the left.
Here is the brick wall that they started to pull the brick away. We always thought it was just two layers of brick, but in fact there are three. Can you tell what they used to stabilize the brick. The picture may not be very clear. That is barb wire. 

 This week they were going to take off the existing roof, but we have had so much rain and cold weather the contractor has done everything else possible. We just need four days of clear weather and the roof would be finished. We really appreciate the fact that he has watched the weather and not left us with rain in the house. This worker suggested that we go up another floor because the view from up there was incredible.
This week they were going to take off the existing roof, but we have had so much rain and cold weather the contractor has done everything else possible. We just need four days of clear weather and the roof would be finished. We really appreciate the fact that he has watched the weather and not left us with rain in the house. This worker suggested that we go up another floor because the view from up there was incredible.















